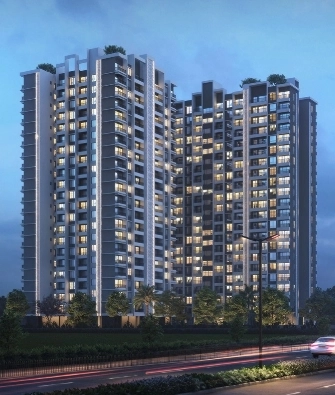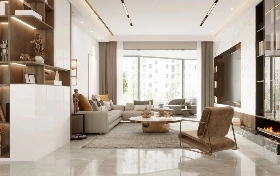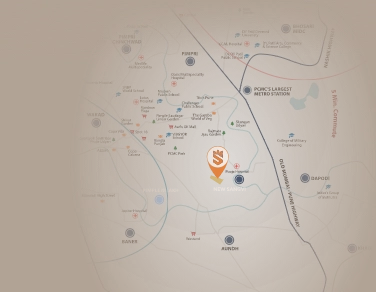Experience a wholesome lifestyle with spacious 2 and 3 BHK residences curated in the flourishing locale of New Sangvi, in West Pune.
Spread across 6 acres, this project offers spacious homes with 35+ premium amenities to give you a king-size life. Minutes away from Pimpri-Chinchwad, New Sangvi is the new destination to cover all your conveniences. Close to Hinjawadi IT Hub, Baner, Aundh, and Mumbai-Pune Expressway, Garve-Patil Samrajya offers a hassle-free commute to every corner of the city.
Enquire NowLocated at West Pune's one of the most prime locations, New Sangvi happens to be the emerging destination of all conveniences. It strategically sits between two industrial belts that drive the economy of Pune Metropolitan Region. And the seamless connectivity to 8-laned Mumbai-Pune Expressway adds to New Sangvi's added benefit.
Get DirectionCommute Distance to Major Areas
Garve-Patil Samrajya is located just 10 mins away from Pimpri-Chinchwad between Baner & Aundh and is connected via Aundh-Ravet BRTS Road. The area is ornate with a fully ready social infrastructure to give you the prestige of living that you deserve.
Part ways with boredom as Garve-Patil Samrajya offers more than 35+ lifestyle amenities for all ages to indulge in.Live a grand life with grand amenities like a fitness club, clubhouse, swimming pool, temple, kids play zone, amphitheater, and much more right in your vicinity. Why step out of the locality when everything falls under one roof to give you the feel of a full-size life!
Experience the lavish lifestyle with spacious 2 and 3 BHKs. This brings enough space for you, your happiness, and a grand lifestyle to live, love and laugh. Designed with the finest specifications, these spacious residences at Garve-Patil Samrajya offer bespoke comfort, alluring aesthetics, and impeccable interiors.
Garve-Patil Constructions is a brand noted for having a large stake in the development of Pune city, with over 35 years of expertise in building and real estate. The organization has a solid reputation for client satisfaction, teamwork, value for money, and dependability.











